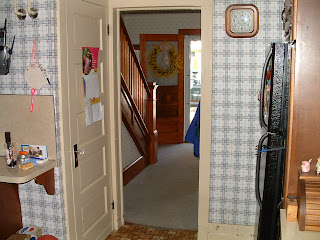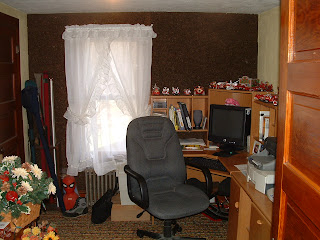And ended up loving it, by the way.
Here's what it looked like when we bought it:
Kitchen:
The Sun Room (affectionately called "the picnic room" since we ate there so often while the rest of the house was under construction):
The Front Room:
The Dining Room:
The bitty Laundry Room:
Eventually this would be the baby's room (Collin):
The bathroom (the one and only!):
The Master Bedroom:
Another Bedroom - where we put the girls:
The Attic:
The Basement:
The Garage:















No comments:
Post a Comment